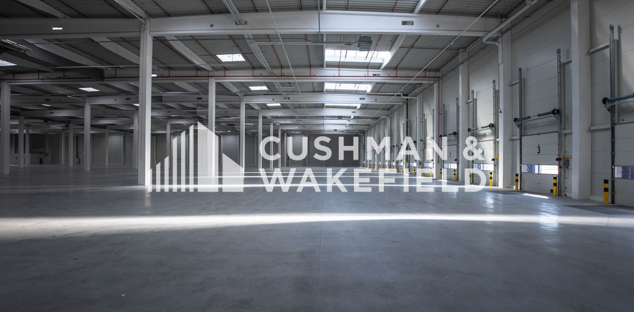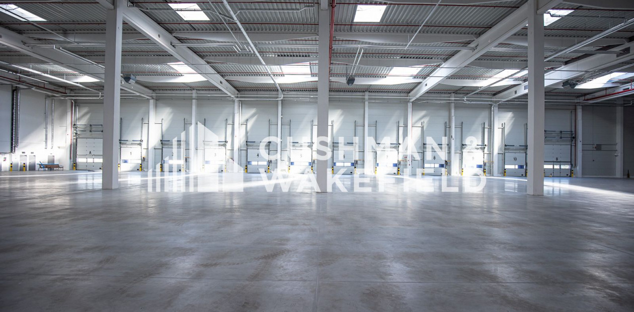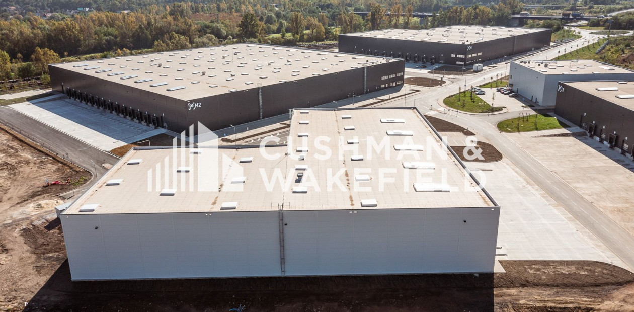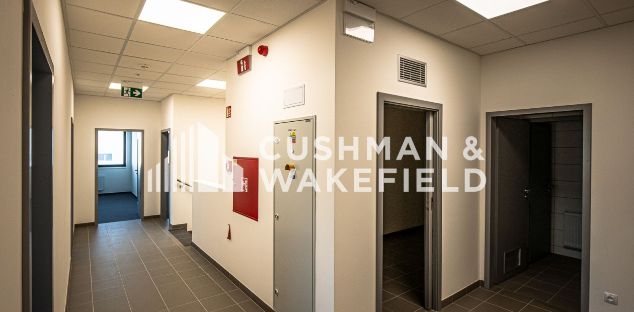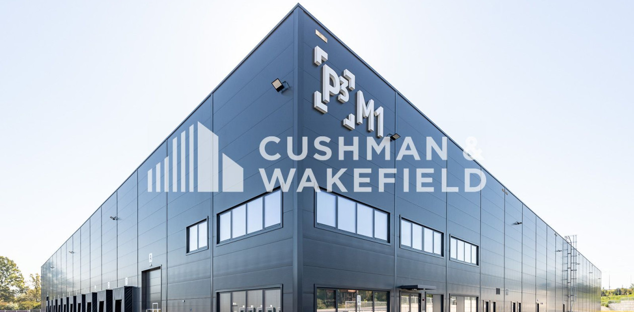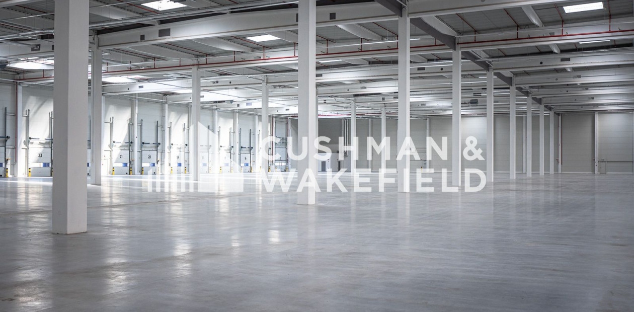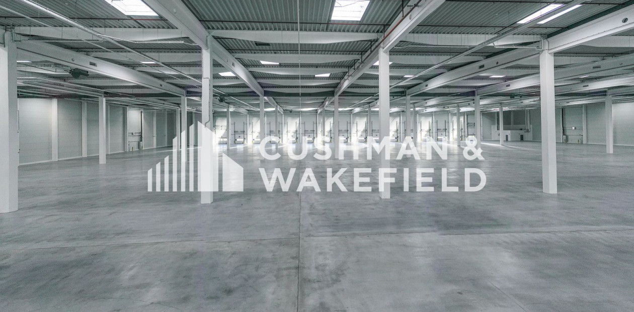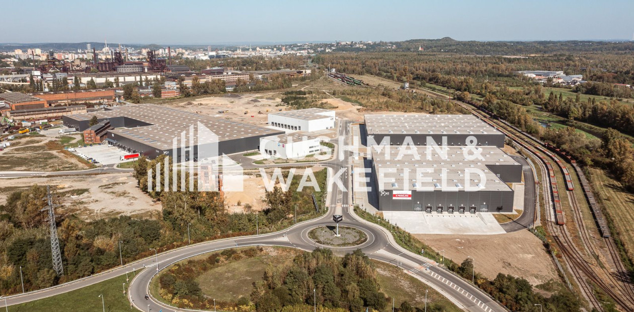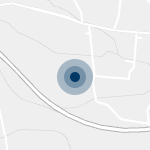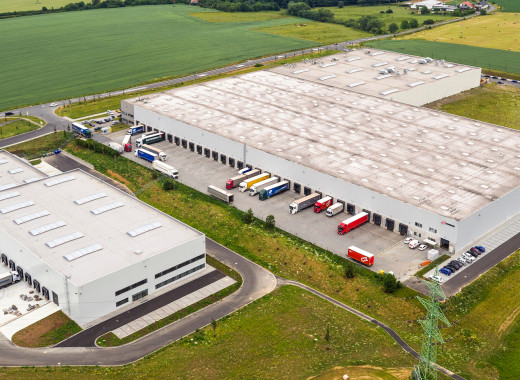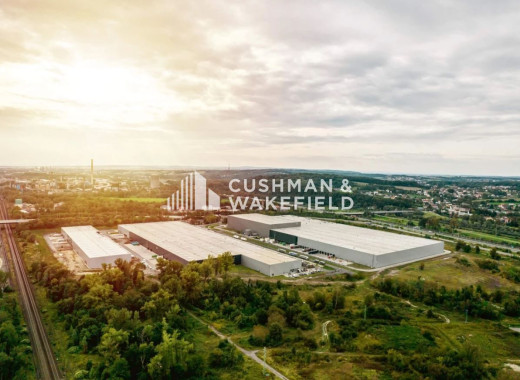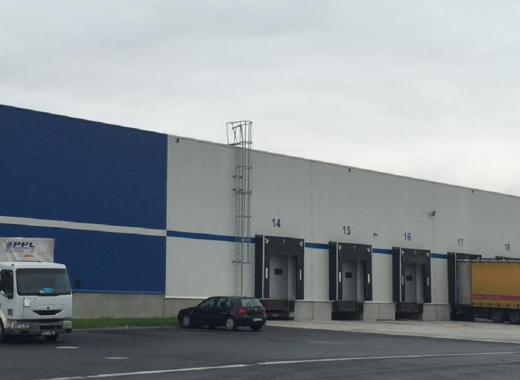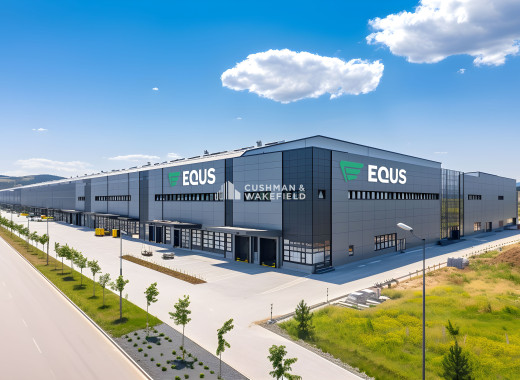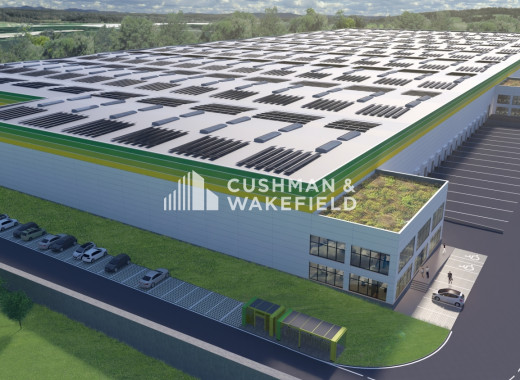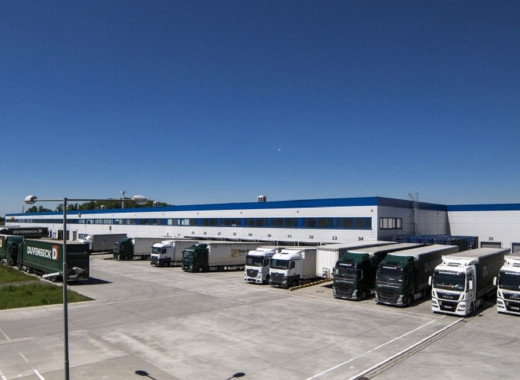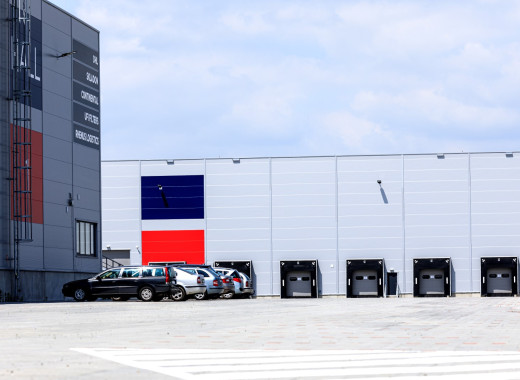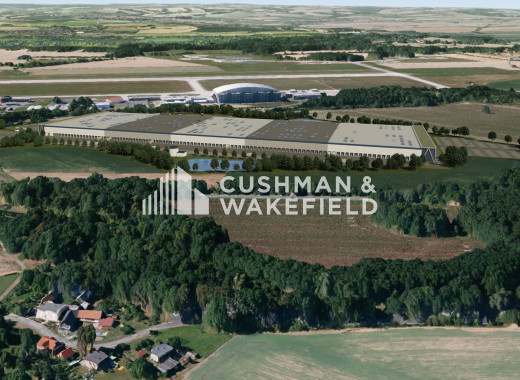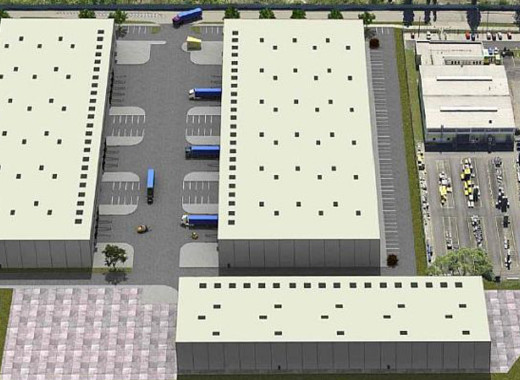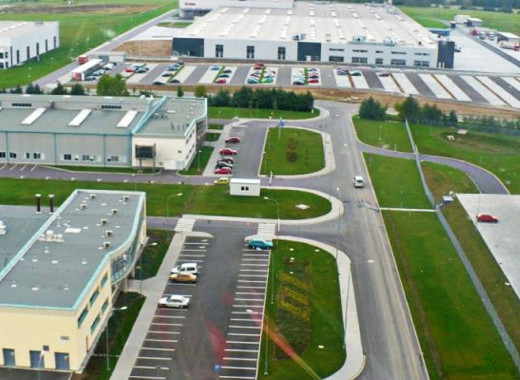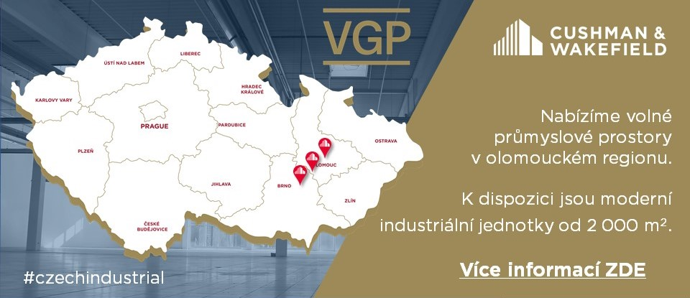Property description
After a demanding reconstruction, the 44-hectare brownfield is ready for the construction of a modern and commercial industrial park that will bring life back to the abandoned site and become part of the city. Thanks to the design of the award-winning architect David Kotek (Projektstudio), the industrial zone will naturally connect to the nearby centre and the unique appearance of the Agglomeration, which was imprinted by architect Josef Pleskot. The specification of the premises is possible according to the client's requirements, variable units from 2,619 m2. The clear height of the warehouse areas is 10 - 20 m. Floor load capacity 5t/m2. BREEAM Excellent certification.
Parameters
| Parameter | Value |
|---|---|
| Location | Ostrava , Halasova |
| Total size | 156.578 m2 |
| Building status | Current |
Location description
Ostrava is a great place not only for business but also for life. It is full of culture and has great restaurants, bars and colleges, along with a variety of assorted services. P3 Ostrava Central is located just 3 kilometres from the city centre.
Usage
The location of the P3 park is convenient, as it is connected both to the motorway network and to the city ring road. The Leoš Janáček International Airport is also situated near the park.
Property benefits
- The zoning plan doesn‘t limit the height of the buildings
- Units from approx. 2,619 sq m
- BREEAM Excellent certification highlights the buildings‘ sustainability features

 Czech
Czech